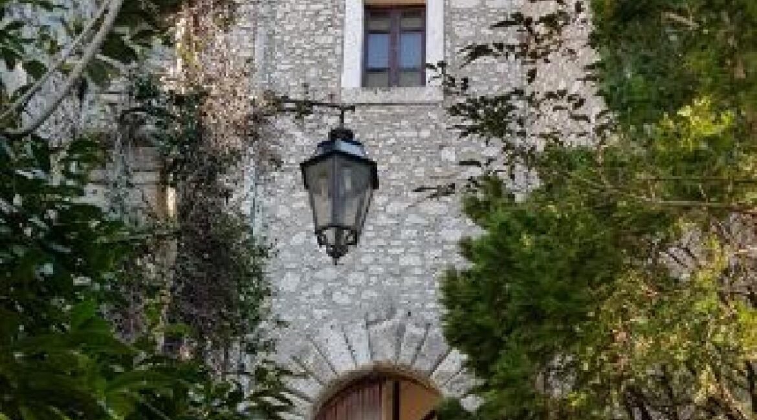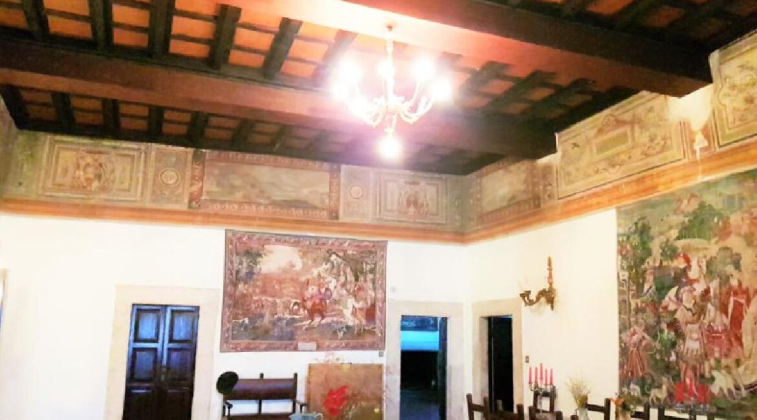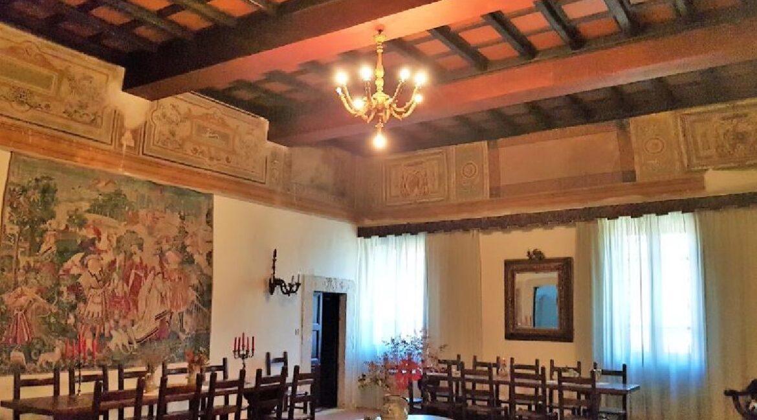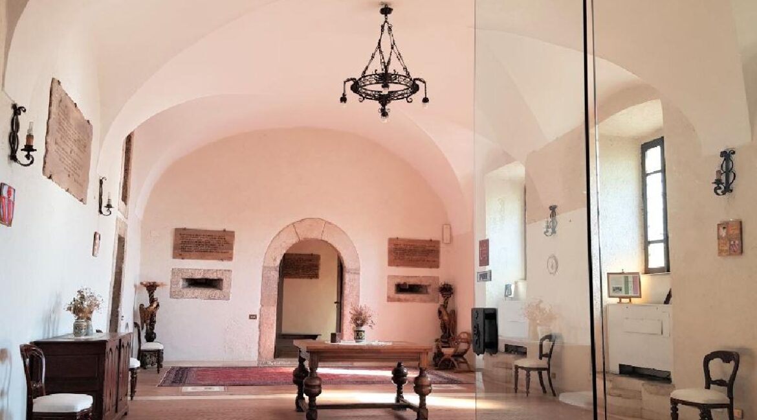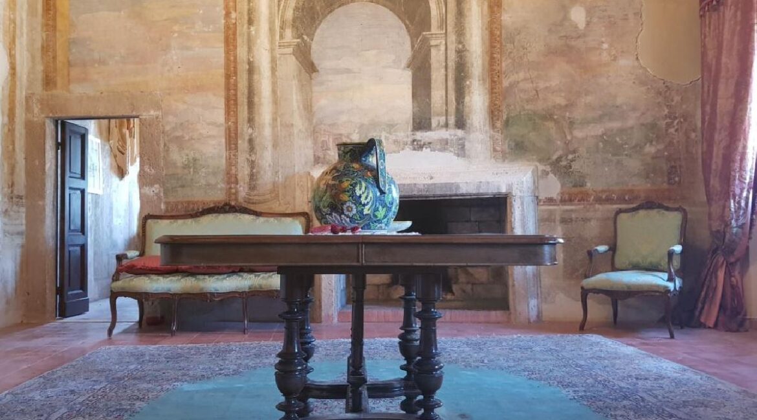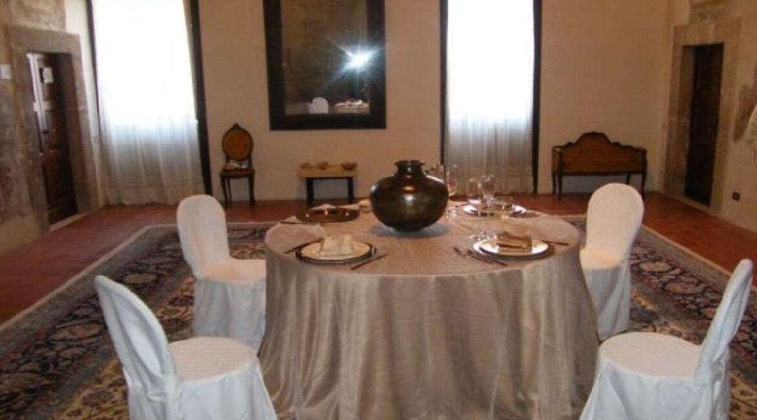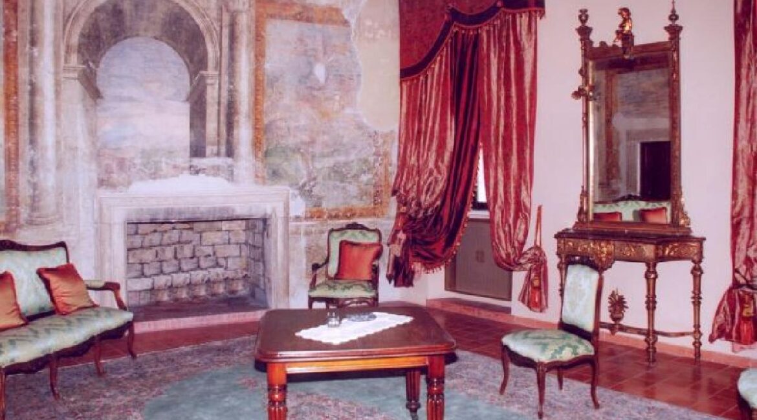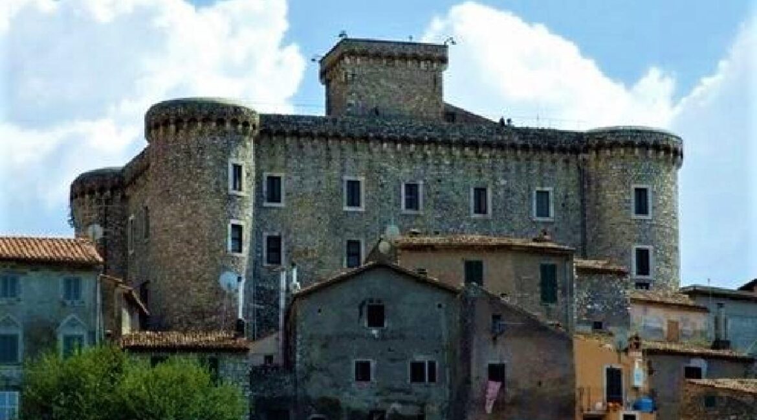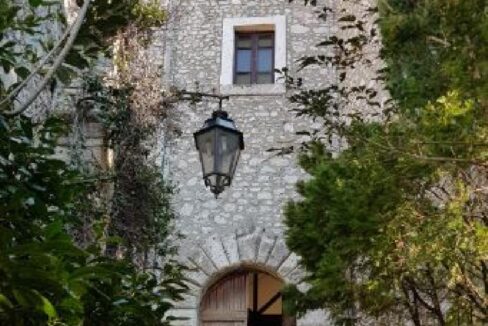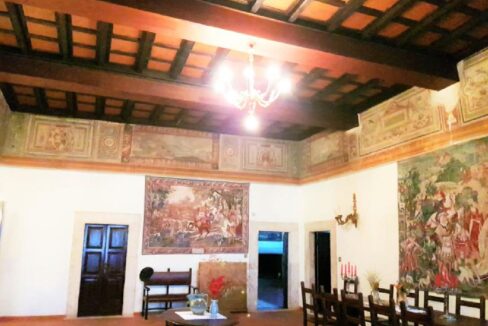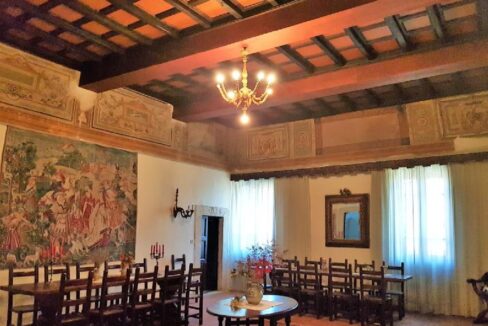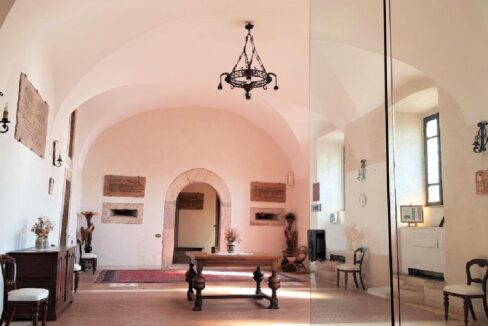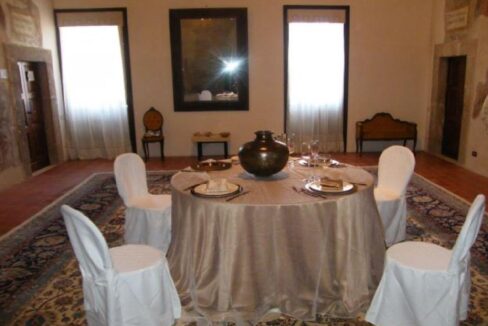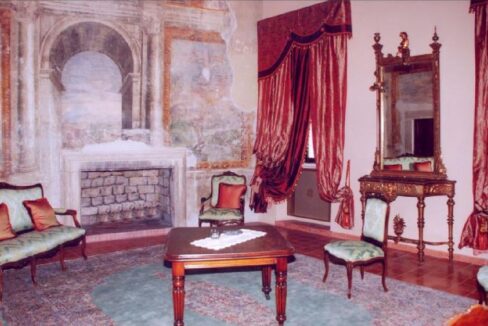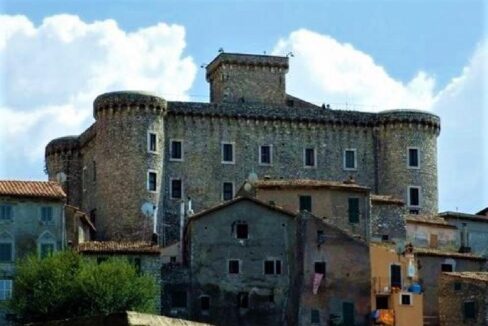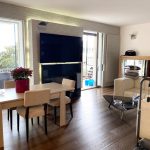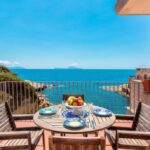For Sale Call for pricing
In the evocative setting of the Sabina mountains, a few kilometers from the UNESCO World Heritage villas of Tivoli and an hour’s drive from Rome, we offer for sale a fabulous medieval castle, whose initial construction dates back to the year one thousand. The castle, the first seat of the Accademia dei Lincei, belonged to the Cesi, Orsini and then Borghese families, the frescoes are by high-sounding artists – Zuccari and Muziano -, within its walls have stayed and studied leading personalities from the world of science such as , among others, Stelluti and Galileo Galilei. Currently the castle is a private residence and has been used for ceremonies, events, meetings, even at the same time. The castle, rectangular in shape with four circular towers, is arranged on four levels and is “inverse”, that is, without an internal courtyard and is divided as follows: On the first level (ground floor): about 320 square meters: multifunctional room (conference, theater room ballroom), hall, two bathrooms, technical rooms, two entrances (front and back), on the mezzanine floor a tavern with two rooms, a cellar, technical rooms, a bathroom, a service entrance and an internal staircase. Second level (first floor): approximately 550 square meters as follows: main entrance with small garden, multipurpose hall, large frescoed living room, staircase, chapel, elevator shaft, small frescoed living room, two bedrooms with bathroom, a sitting room, a dining room with bathroom, a cloakroom, equipped kitchen, outdoor terrace (about 100 sqm partially covered) with separate and private entrance. Third level (second floor): about 550 square meters: all rooms are frescoed. Composed as follows: main staircase, large living room, 4 bedrooms with their bathroom, central open keep, two living rooms, small living room, elevator shaft, secondary internal staircase. Fourth level (third floor): about 100 square meters as follows: lift arrival room, landing access to the terrace, two bedrooms, a bathroom. In addition, on the opposite side, central keep, terrace of about 200 square meters, internal attics for about 200 square meters. Fifth level (fourth floor) about 20 square meters: terrace of the central keep (tower). The property is completed by rich collections of paintings, carpets, tapestries and furnishing accessories. The negotiation is confidential.
LUXANTIA offers you all the services to reach the conclusion of the agreement in total serenity. Relying on our experience and professionalism, you can sell or rent your property, certainly always supported and recommended by valid consultants at every stage of the negotiation. Ask for free, non-binding advice. This announcement is not a contractual element and may contain images and information that may contain omissions and inaccuracies provided by third parties.
Additional Details
- State: Very good

